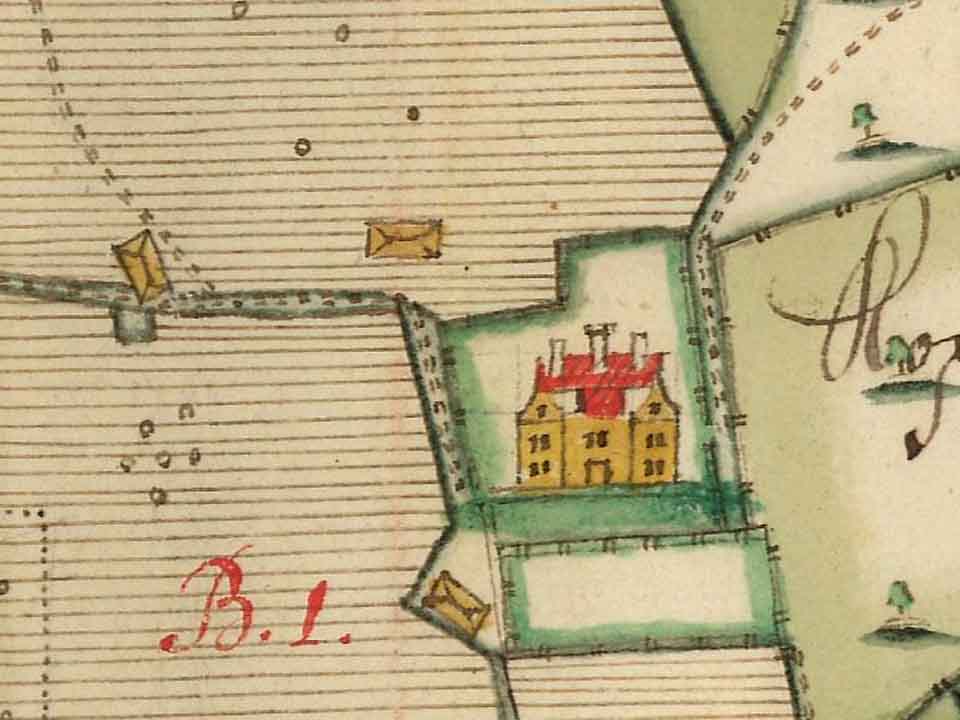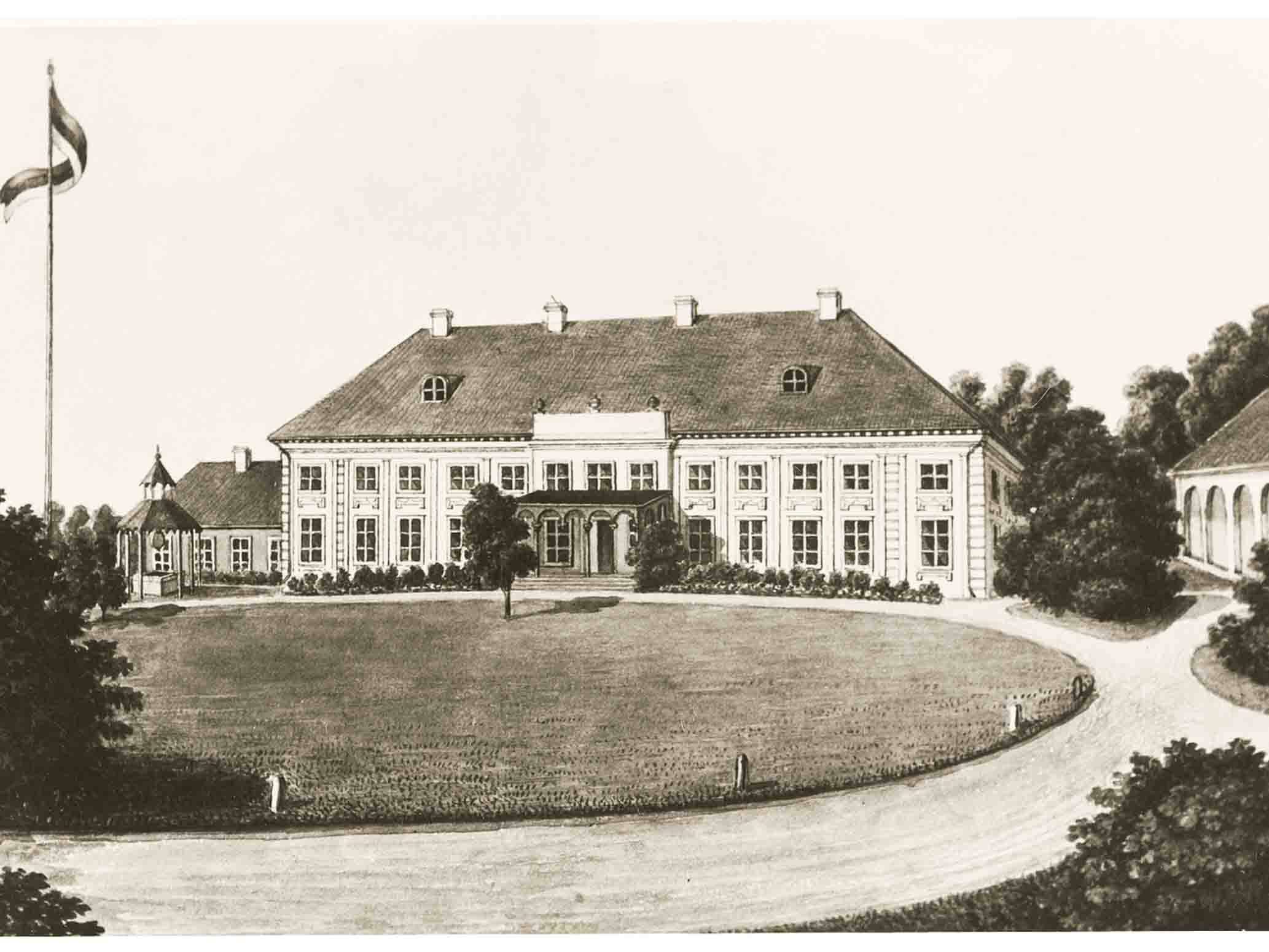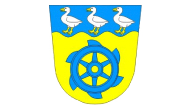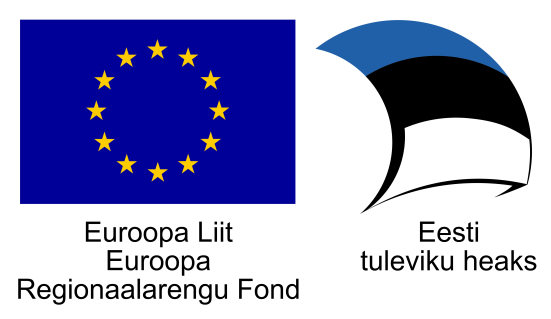Story of the manor
Anija Manor presents the story of the time of manors through experiencing the simple nature of the manor house. The manor presents history and culture through sense experience, telling stories about what is really important in life, the charm that lies in simplicity and cosiness.
The first reports of Anija Manor at its present location date back to 1482, when it belonged to Hermen Soye. The Soyes built the centre of their domain as a stone fortress, or a vassal fortress. Some of its walls are still in the cellar of the present manor house, some of them (with the remnants of a rare hypocaust furnace) were uncovered in the autumn of 2012.
Anija Manor was named after the small river Hanijõgi (Goose river), which flowed from a small bog lake in the southwest of the manor to Jägala River. The Anija municipality coat of arms depicts geese still today.
At the end of the 17th century, the manor was leased by various families (Holstein, Fresen, Knorring, Lantinghausen, etc.). The main building was a two-storey prominent stone building. It was probably a partitioned building of the medieval fortress.
After the Great Northern War, the manor was returned to the Staël von Holstein family. The two-storey late baroque manor house that has survived to this day was erected at Anija during the ownership of Matthias Georg Staël von Holstein in 1796 – 1802. The main floor of the hipped roof building is the first floor. The building facade is sectioned by pilasters. Elaborate stucco boards adorn both the facade and the pediment that spans the width of three windows on the back side. The building also has an intricate front door characteristic of early classicism.
In 1840, the manor was bought by the von Ungern-Sternbergs. After the civil unrest in 1905, the von Ungern-Sternbergs sold the manor to Marie von Wahl (born von Lieven), from whom it was nationalized in 1919. The main building of the manor was slightly rebuilt in the second half of the 19th century and at the beginning of the 20th century – the shape of the chapiters on the facade has been changed, and a historicist portico has been added to the back.
Since the nationalization of the manor in 1919, the main building has facilitated a primary school, nursery school, a library, hobby groups and a collective farm regional center.
You can find more exciting reading about Anija Manor in Juhan Maiste’s book “The History of Anija Manor. The Nobility and the Peasant” (published in 2020).


In the years 1924-1975 and 1990-2002, the main building facilitated a primary school, the local collective farm regional centre and other institutions have also used the premises.
Of the manor’s preserved outbuildings, a two-storey storehouse with a vaulted arcade is worth a look. It is connected to the main building by an arched wall. The large park behind the manor house reached its present dimensions at the time of the von Wahls’ ownership at the beginning of the 20th century, when it was enlarged to several times its previous size. The French-style part of the park is closer to the main building, the rear part of the park is in the style of a free-standing English park.
Anija Manor is a good choice for weddings and family celebrations, for seminars and business meetings, for concerts and performances, for a class or a family visit, for an adventure trip with the little ones, and for the enjoyment of a cup of coffee or some manor gourmet Anija Manor Café.
At Anija Manor you will feel the story of time, the color of culture, the charm of flavors and scents.
At Anija Manor you will be fascinated by the magic of simplicity!




